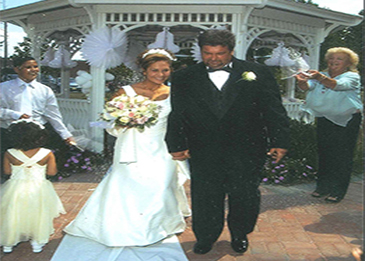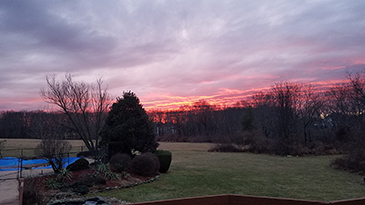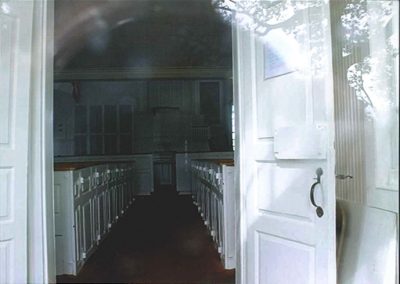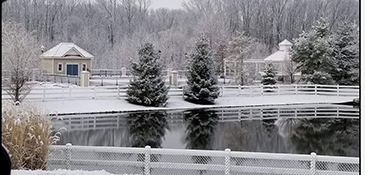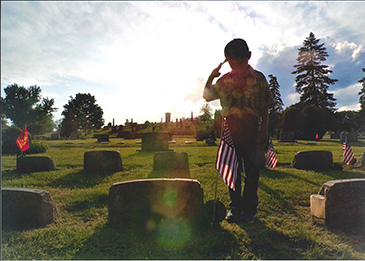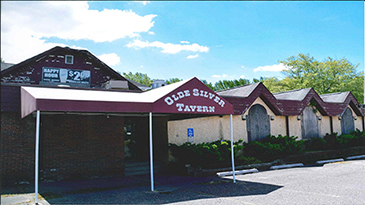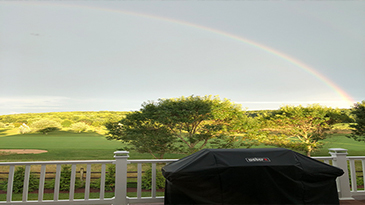Construction
Permits
Residential Basement Alterations
Residential Shed and Fence Permits
Residential Pool Permit Application
Housing
Application for Residential Housing Certification & Fees
Checklist for Residential Housing Certification
Residential Fire Extinguisher Requirements
Carbon Monoxide Alarm Requirements
Fire Prevention
Fire Investigation Report Requests
Residential Smoke/CO Detector/Fire Extinguisher Certification
Permit Guidelines
- Plans shall be signed and sealed by a Licensed New Jersey Architect, or Engineer, and shall conform to current code.
- A homeowner may prepare plans to be used on their “owner occupied” home and must conform to code. Drawings should indicate that they were prepared and signed by the homeowner.
- Building: Plans and specifications shall contain: Foundation, floor, roof, and structural plans; door, window and finish schedules; sections, details, connections, and material designations with sufficient clarity and detail to show the nature and character of the work to be performed. Please be aware that we are in a 110-mph wind zone. Asphalt roofing shingles must be installed as per code.
- Trusses: Truss layout and drawings shall be submitted with engineer’s seal and signature. All bracing detail and installations shall be included.
- Engineered Lumber: This includes manufactured floor joists, laminated beams and columns. Shop drawings shall be submitted with Engineer’s seal and signature. All point load and blocking locations shall be indicated. Include manufacturer’s installation instructions for products used.
- Steel: Shop drawings with specifications shall be submitted with Engineer’s seal and signature.
- Heating Technical Sheet: To be completely filled out with heat-loss calculations and submitted with any project that includes a heated area.
- Plumbing: Waste, vent and gas drawings shall be submitted as isometric drawings with all pipe sizes. Plans and all specifications shall contain: Floor plan, fixture count, pipe sizes and other equipment specifications and materials, as well as method of sewage disposal. Well-to-city water needs to have a letter from Board of Health stating whether well will be abandoned properly, or used for irrigation only. Septic-to-sewer connection, resulting in septic abandonment, requires receipts for septic pumping and filling.
- Electrical: Tech card must be completed with electrical contractor information, signature and seal. If homeowner is doing the work, they must sign the electrical plans, card and also complete and sign Certification in Section I on jacket. If you live in a condo, duplex, townhouse or apartment, you MUST have a licensed contractor. A licensed electrician must sign and seal all plans.
- Once the permit is issued, any deviations or substitutions to the originally approved drawings must be submitted and approved prior to scheduling inspections.

