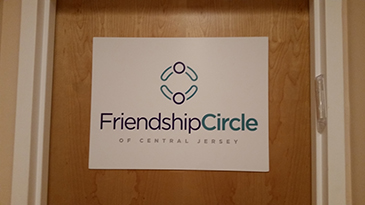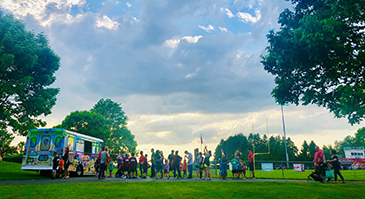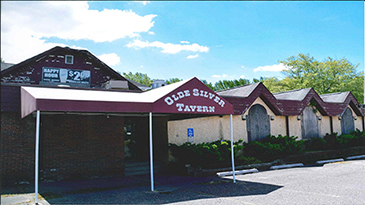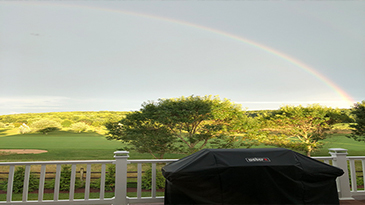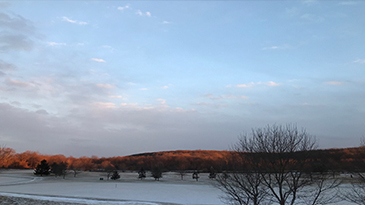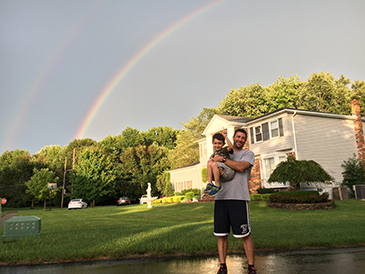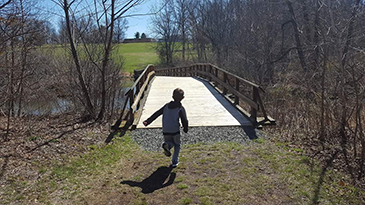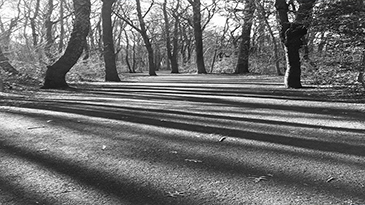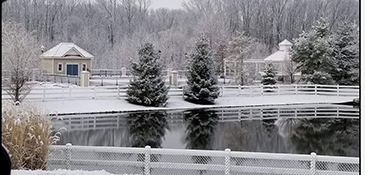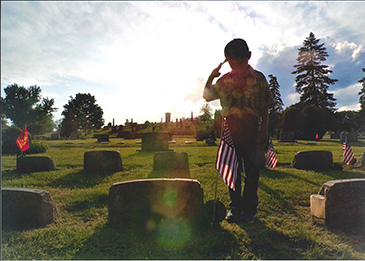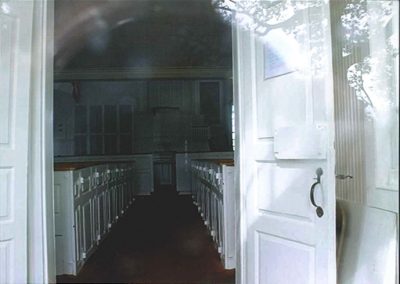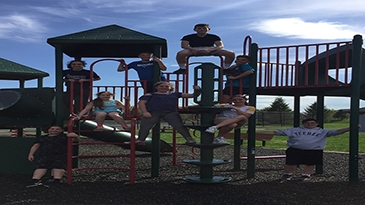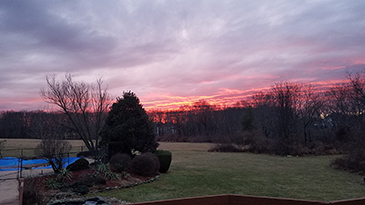Construction
Permits
Residential Basement Alterations
Residential Shed and Fence Permits
Residential Pool Permit Application
Housing
Application for Residential Housing Certification & Fees
Checklist for Residential Housing Certification
Residential Fire Extinguisher Requirements
Carbon Monoxide Alarm Requirements
Fire Prevention
Fire Investigation Report Requests
Residential Smoke/CO Detector/Fire Extinguisher Certification
Residential Basement Alteration Permits
Application for Residential Basement Alteration Permits
Permits are required for finished/altered basements.
Basement alterations previously constructed without a permit must comply with present codes.
The application must be submitted to the Zoning Office for approval.
The Construction permit application shall include the construction permit jacket, building subcode card, electrical subcode card, fire subcode card, plumbing subcode card (if applicable), construction permit and Application for Certificate.
Two copies of construction plans shall be included with the application.
Plans shall have the seal and signature of the registered architect or licensed engineer who prepared them. A single family homeowner may prepare their own plans for their own private residence, providing that the owner submits an affidavit attesting to the fact that he or she personally prepared the plans with homeowner’s signature. The construction jacket must also be completed and signed.
Electrical plans must be submitted with the electrical subcode.
Plumbing plans including riser diagram and gas load calculations (if applicable) must be submitted.
The electrical and plumbing subcode cards must be signed and sealed by the licensed electrician/plumber doing the work, unless work is being preformed by an exempt homeowner.
Required INSPECTIONS for basements
Rough electric and rough plumbing (if applicable)
Framing (this inspection includes framing and fire stopping)
Insulation
Final – electric, plumbing, building and fire

