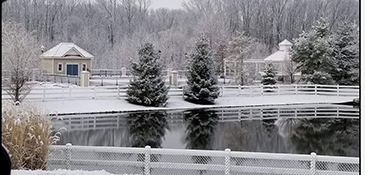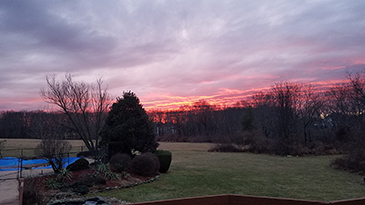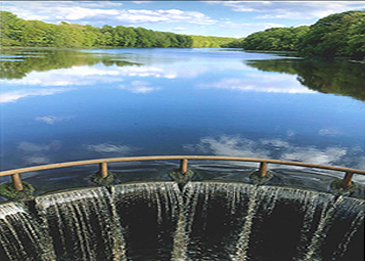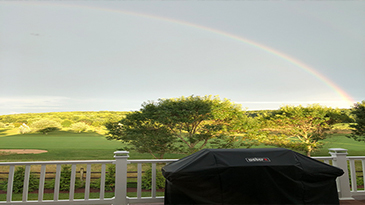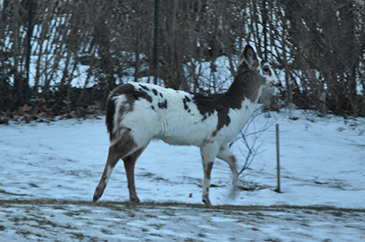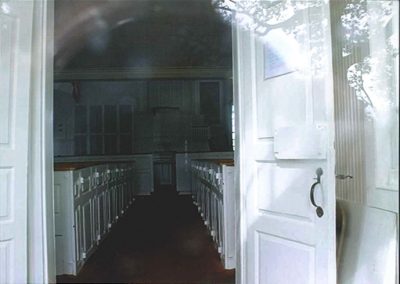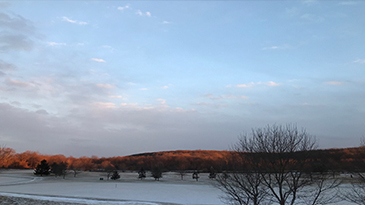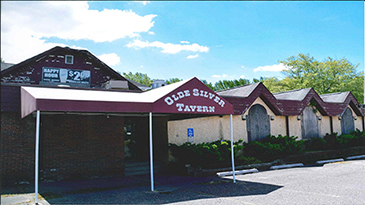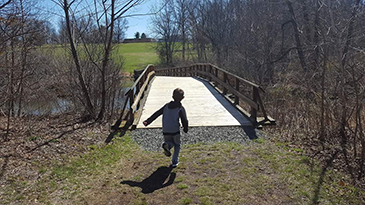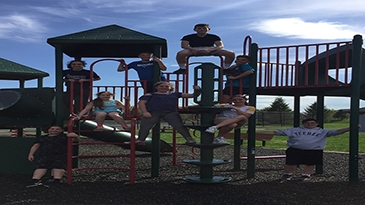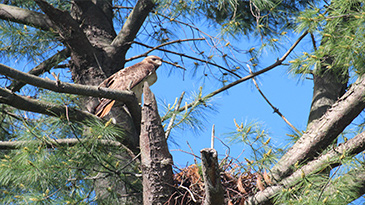Construction
Permits
Residential Basement Alterations
Residential Shed and Fence Permits
Residential Pool Permit Application
Housing
Application for Residential Housing Certification & Fees
Checklist for Residential Housing Certification
Residential Fire Extinguisher Requirements
Carbon Monoxide Alarm Requirements
Fire Prevention
Fire Investigation Report Requests
Residential Smoke/CO Detector/Fire Extinguisher Certification
Residential Deck Construction
Residential Deck Construction Must Comply With The 2021 International Residential Code, NJ Edition
The code may be viewed on the NJ web site – http://www.nj.gov/dca/divisions/codes/codreg/
The American Wood Council offers a guide; Prescriptive Residential Wood Deck Construction, this contains provisions that are not included in the IRC. It offers recommendations considered good construction practice. http://www.awc.org/codes-standards/publications/dca6
A detailed plan including the following is to be submitted with the application for a deck permit.
The plan must be signed and sealed by a licensed design professional (Architect/Engineer).
If designed by the homeowner, plan must indicate that and be signed.
– Please specify if any structures/hot tub are intended to be on deck surface
Note: additional permits are needed for gas lines, lighting, hot tubs…
– All lumber must be approved preservative treated wood. All nails, hangers and fasteners must be coated for exterior use and contact with treated lumber and installed in accordance with the
manufacturer’s specifications.
– Detailed footing plan -including layout, diameter and depth
Note: minimum depth 36″
– Post sizes and connection details
– Attachment to house (if deck is not freestanding).
Deck ledger attachment to cantilevered house framing is not permitted.
Verify and note on plan size and type of house rim joist and floor framing. Indicate ledger bolts
to be used and bolt pattern.
Please include manufacturer’s specifications if not using 1/2″ lag bolts.
– Beam details – Indicate type and size of lumber to be used and connection details
Note: All beam splices should be supported at posts, not midspan
– Joists- Indicate type and size of lumber to be used, joist spacing, hanger and uplift connections
– Decking- Specify decking to be used
If using manufactured lumber please follow their recommendations.
– Stair location and construction (R311)
Note: Maximum stair riser height is 8 1/4 “,minimum depth 9”. All risers should be the same,
maximum permitted variation 3/8″
Openings between risers are restricted, (R311.7.5.1)
– Railing- detail (R311.7)
Graspable handrails are required for four or more risers
NOTE: Minimum railing height 36″, space between balusters must be less than 4″


