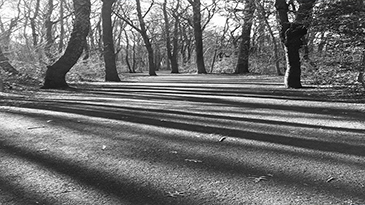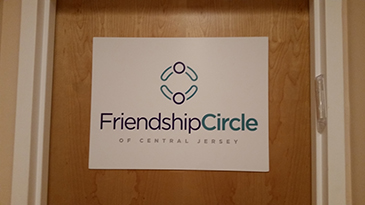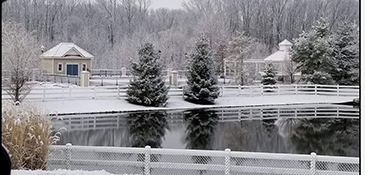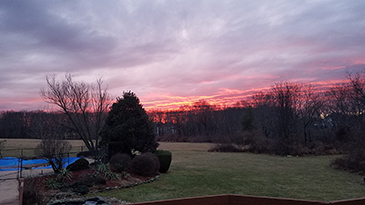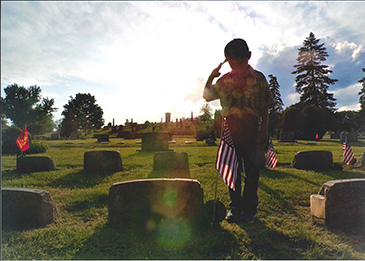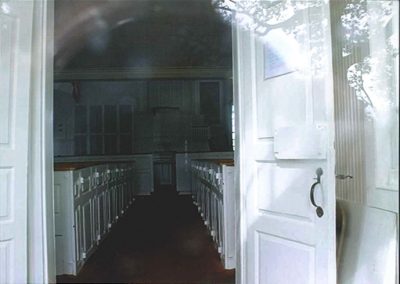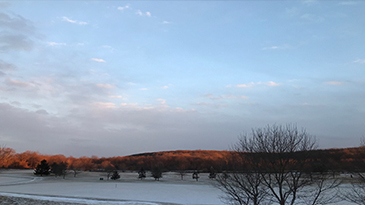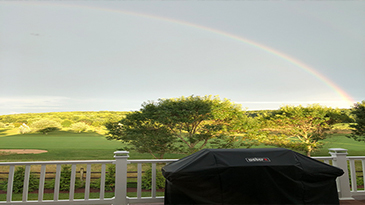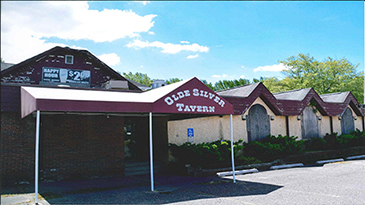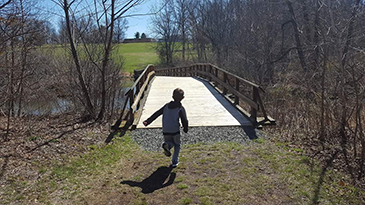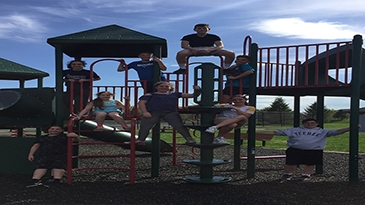Construction
Permits
Residential Basement Alterations
Residential Shed and Fence Permits
Residential Pool Permit Application
Housing
Application for Residential Housing Certification & Fees
Checklist for Residential Housing Certification
Residential Fire Extinguisher Requirements
Carbon Monoxide Alarm Requirements
Fire Prevention
Fire Investigation Report Requests
Residential Smoke/CO Detector/Fire Extinguisher Certification
Building
The Following Will Be Required to Complete Your Permit & Expedite The Approval Process
- Two sets of plans drawn to scale with sufficient clarity and detail dimensions to show the nature and character of the work to be performed.
- Engineered lumber requires a layout plan with a signed and sealed drawing from an Architect or Engineer (licensed in the State of New Jersey.) This includes “TJI”/”IPI”/”JPI,” roof trusses, parallams and microllams, etc.
- Energy Code Compliance http://www.energycodes.gov Complete information as directed by website and submit paperwork. Required on all new homes, additions, alterations and rehabilitations.
- A complete material list.
PLEASE NOTE THAT IN OWNER-OCCUPIED SINGLE-FAMILY HOMES THE HOMEOWNER MAY PREPARE AND SIGN PLANS. NAME, ADDRESS, BLOCK & LOT MUST APPEAR ON ALL PLANS OTHERWISE, PLANS CAN ONLY BE ACCEPTED IF SIGNED AND SEALED BY A LICENSED ARCHITECT/ENGINEER.

